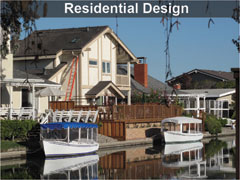Architectural Engineering
Projects / Filter by Type:
Commercial Design
Project: Peninsula Covenant Church / As-Build Plans, Commercial Design
Peninsula Covenant Church needed to document their facilities to determine how to serve the needs of the congregation and community. We prepared as-built plans of their entire campus and all of the buildings and calculated the legal occupancy of every room and building.
Project: 129 Laurel Street / Commercial Office Building Design, Tenant Improvement, T1
Southward & Associates needed to improve the space utilization in their existing building and expand into to a neighboring building without interrupting their tax accounting business. We designed a continuous space using the two buildings, gutted one building at a time, modified the structure of both buildings to join them together, moved the employees between the buildings as work progressed during the off-season, and completed the entire project before tax time began.
Project: 350 Frank H. Ogawa Plaza / Commercial Office Building Design, Tenant Improvement, T1
The California League of Conservation Voters needed a new headquarters. We redesigned the penthouse at 350 Frank H. Ogawa Plaza, a landmark Art Deco building in the heart of Oakland’s civic center, to serve their needs.
Project: Quanta Computers, Inc. Factory Remodel / Factory Design, Industrial Tenant Improvement, Office Remodel
An approximately 66,000 sf / $4M factory remodel project for Quanta Computers, Inc., in Fremont, CA. This was a multi-phase two-year project that involved mechanical, electrical, structural, egress, lighting, and accesibility upgrades to an existing building tilt-up concrete building with a wood-framed roof. The factory's production equipment was not part of the cost of this project. This work was done while an existing factory was in operation and was phased-out while the new construction was built.































