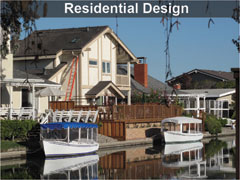Architectural Engineering
Projects / Filter by Type:
Residential Design
Project: Boncore Residence / Remodel Design, Second Story Addition, Planning Council Heaving
We started this project as a "simple" foundation replacement under a 1960's vintage home on the old salt-flats of Foster City. Given the extent of the required demolition, the owners then requested a second story over their garage and a new master suite. To enhance energy utilization, we replaced all the old windows and added insulation. As part of the wall damage repair, we redesigned the entire façade to a Spanish Mediterranean style. Of course, we redesigned the interior.
Project: Fancher Residence / Remodel Design
After almost 40 years, this contemporary home on one of Foster City’s canals was ready to be remodeled. We enlarged & combined the kitchen & family room into a great room. We enlarged & re-arranged the master suite to provide his & hers toilet & dressing facilities plus a private study overlooking the canal. We redesigned windows & eaves to control heat & light on the expansive southern canal exposure. We enlarged the formal dining room & tied it to a new exterior deck through French doors. We redesigned the upper deck to protect it from wind & rain. And we redesigned the back yard to create an outside entertainment area.
Project: Fuery Residence / Historic Building Remodel, Historic Building Addition
Dr. Fuery purchased a beautiful turn-of-the century mansion in Piedmont, California. We were hired to design a two level addition on the residence. We also were hired to prepare cost estimates for numerous renovation alternatives that included an underground garage, expanded back yard with retaining walls and drainage, partial foundation replacement, a kitchen remodel, and repair of extensive decay and termite damage throughout the structure.
























